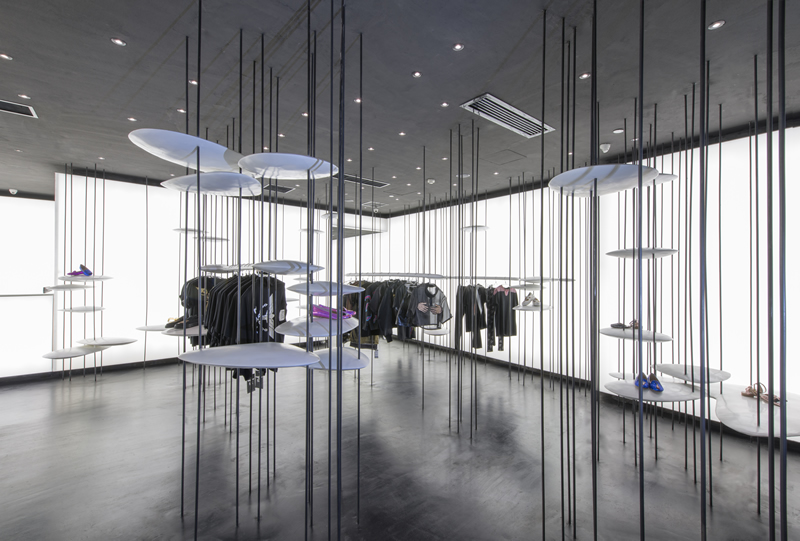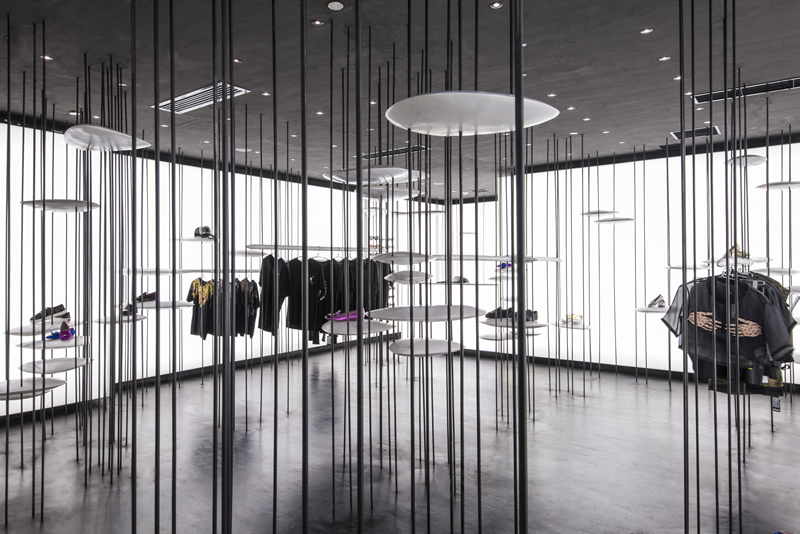Caged UFOs - ASA fashion store in Shanghai
15-13-11

This is one of the few projects I did without any preliminary thinking, probably this concept was already in my subconscious till long time ago and I just suddenly dig it out during one of my meditation sessions.
If we have to analyze it rationally I will say that the main idea is to create dense areas of vertical steel bars so to define the space but also the aesthetics and the forest-like abstract image of the store. To increase the contrast of the vertical lines and make its perception more powerful we used barrisol light walls all around the shop creating also a surreal erosion of the shadows.
At this point the concept was accomplished in its simplicity and force if wasn’t for the functionality that was missing. Another element was necessary to hag dresses and display products.
Thanks to the vertical elements was possible to fix disc shaped elements all around the shop so to create surfaces where to display bags and shoes or where to sit on the larger discs and where to hang the clothes on the craned discs.
The result is the perfect combination of only two design elements irremediably interlaced to each other.

Francesco Gatti
ASA CONCEPT STORE CREDITS:
Programme: Fashion store products exhibition area (dresses, shoes, jewelry, glasses), fitting room, storage room
Architecture firm: 3GATTI
Chief architect: Francesco Gatti
Project manager: Wang Lin
Collaborators: Davide Vallariello, Valentina Brunetti, Arpad Borcsok, Ge Yi, Christina Kordova
Client: ASA SHOPPING CO., LTD.
Construction team: Shanghai JinXi construction & engineering co., ltd
Construction manager: Yin Jun
Location: Xintiandi, Shanghai
Total floor area: 78 m²
Design period: February 2015
Construction period: March 2015
Materials: white fiberglass, iron bars, barrisol, concrete, mirrors.
Photographer: Daniele Mattioli

- SHARE:
